We are very happy to inform you that the new monastery building is going into it’s final phase: After the basement has been built and all parts of the upper structure have been pre-fabricated in the constructor’s workshop everything is now being assembled so that the building actually starts looking like a “REAL” house!
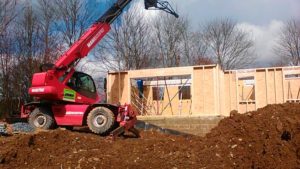
Not only handwork 🙂
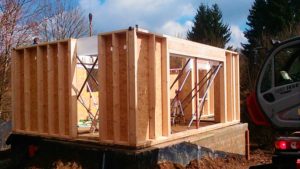
First floor west side
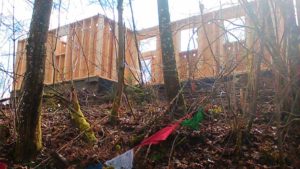
View from the street
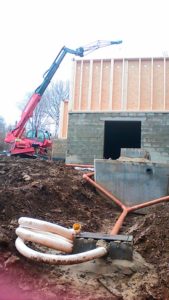
First floor
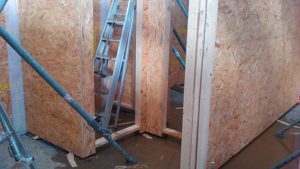 Toilet/shower corner
Toilet/shower corner
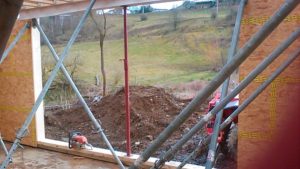
View from kitchen/dining
After much discussion with the council it turned out that we would not get a permission for our original plans to build single kutis for the nuns because the building regulations require a minimum size for each individual building. Therefore we decided to build a double kuti instead, that means two kutis under one roof.
That means that there will be higher costs for the double kuti than for what we had originally planned. We will give a priority to building the kuti however and rather postpone the finishing of the interior of the main building (except for the most basic things).
At present we have the building plans for this double kuti ready so that they can be presented to the council for approval.
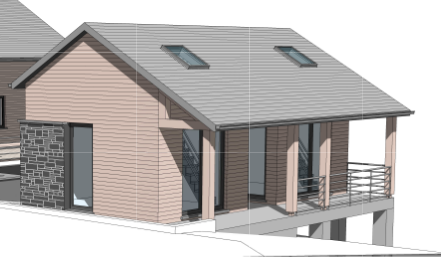
3-dimensional view of double kuti
Find the building plans for the double kuti here.
Find the full 3-dimensional plans for the double kuti here.
For more pictures of the building progress go to the Tilorien Monastery website.
Donations for this monastery building project are always most welcome. If you want to support it, please use the PayPal button here or find the bank details in the right sidebar.
[paypal-donation]
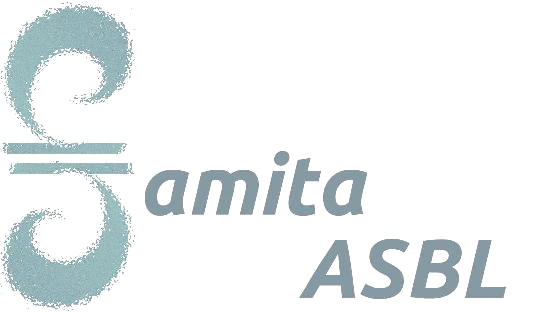

 Deutsch
Deutsch Français
Français Nederlands
Nederlands